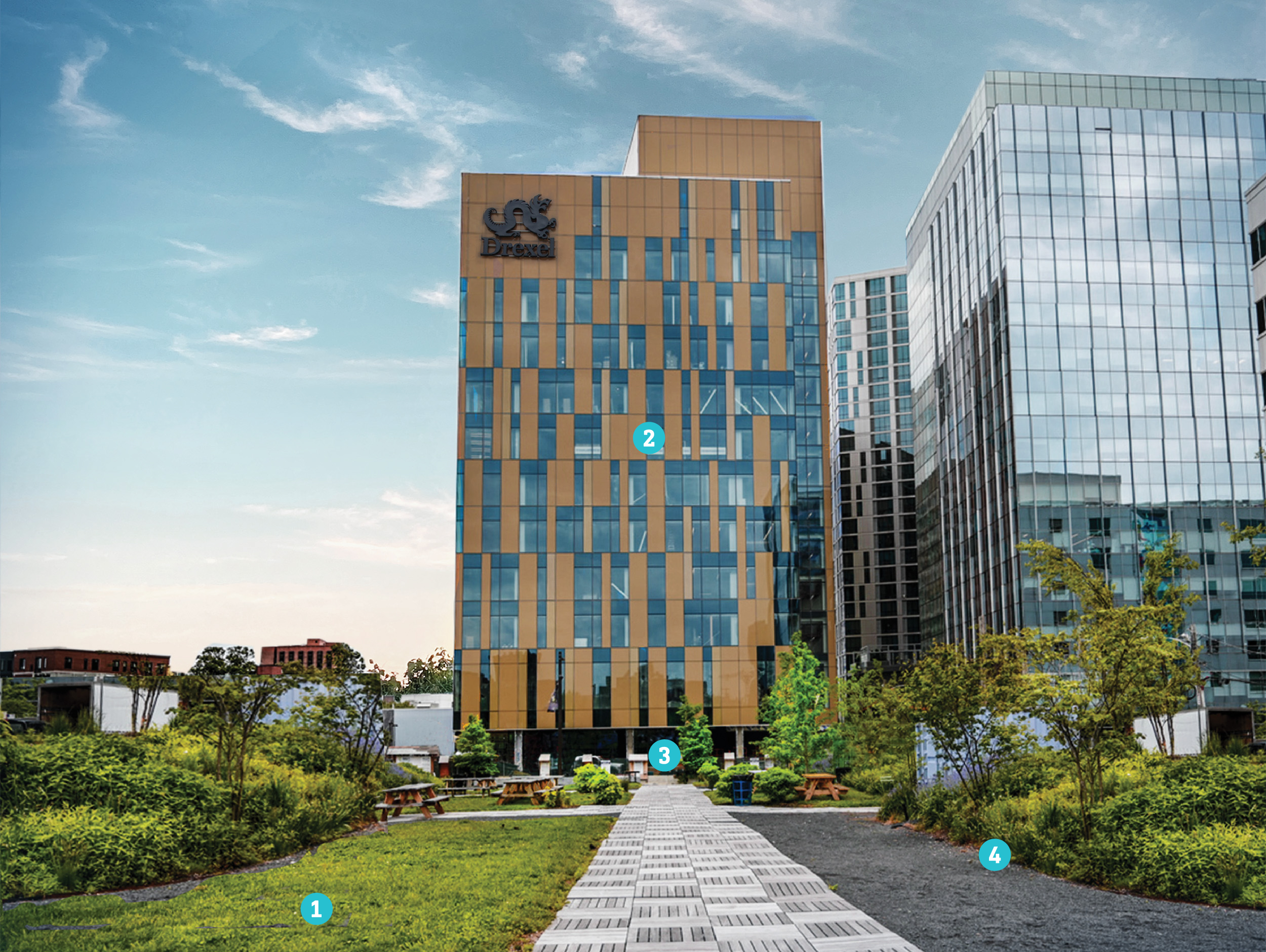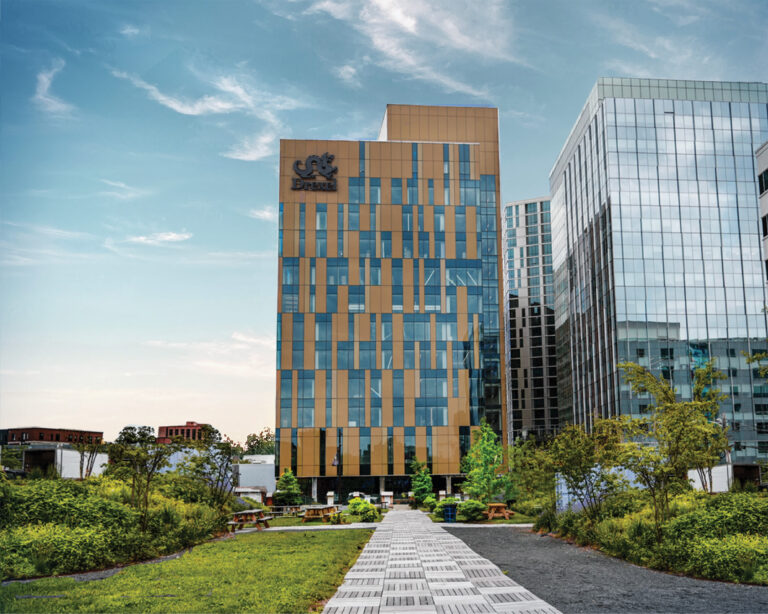First-year students weren’t the only ones moving packed boxes into new digs this fall. Entire academic programs said goodbye forever to rented Center City office spaces and relocated permanently to Drexel’s newest high-rise in University City. The Health Sciences Building at 36th and Filbert streets was built to house health sciences disciplines from three different schools spread across seven facilities, uniting them for the first time under one roof.
This co-location has been a long time coming. Drexel acquired the College of Medicine, the College of Nursing and Health Professionals, and what would become the Dornsife School of Public Health in 2002. In time, “One University” would become an institutional clarion call, but it wasn’t until a parcel of land on the western edge of campus became available in 2014 that plans took shape to integrate Drexel’s Center City and Queen Lane campuses not only philosophically and operationally, but physically as well.
While not all faculty and staff will make the move this year, the building is a major step toward bringing Drexel’s programs shoulder to shoulder in West Philadelphia in a rapidly growing life sciences district where interdisciplinary innovation can thrive.

Credit: Craig Schlanser
1. THE FOOTPRINT
The new Health Sciences Building is a key anchor within Drexel’s 14-acre uCity Square development, which includes an array of newly constructed offices, retail, residential and life sciences labs alongside a new public school building that was created with Drexel support.
2. THE PURPOSE
The 12-story building centralizes many of Drexel’s health-related programs in the College of Nursing and Health Professions, the College of Medicine, and the Graduate School of Biomedical Sciences and Professional Studies. It is a significant milestone in the development of uCity Square — an urban live-work terrain that fosters serendipitous connections between research, entrepreneurship and the community.
3. THE LAYOUT
Myriad amenities accommodate health professionals’ diverse learning needs, including a state-of-the-art clinical simulation center, standardized patient exam rooms, a gross anatomy lab, a virtual reality classroom, a digital anatomy and imaging lab, and dedicated spaces for dance, music and art therapies.
4. THE ECOLOGY
Architects and engineers from Ballinger used locally sourced Portland limestone cement, landscaped with native plants, and incorporated heating and cooling features that cut energy usage by 40% and fossil fuel emissions by more than 60% below those of contemporary code-compliant buildings.


