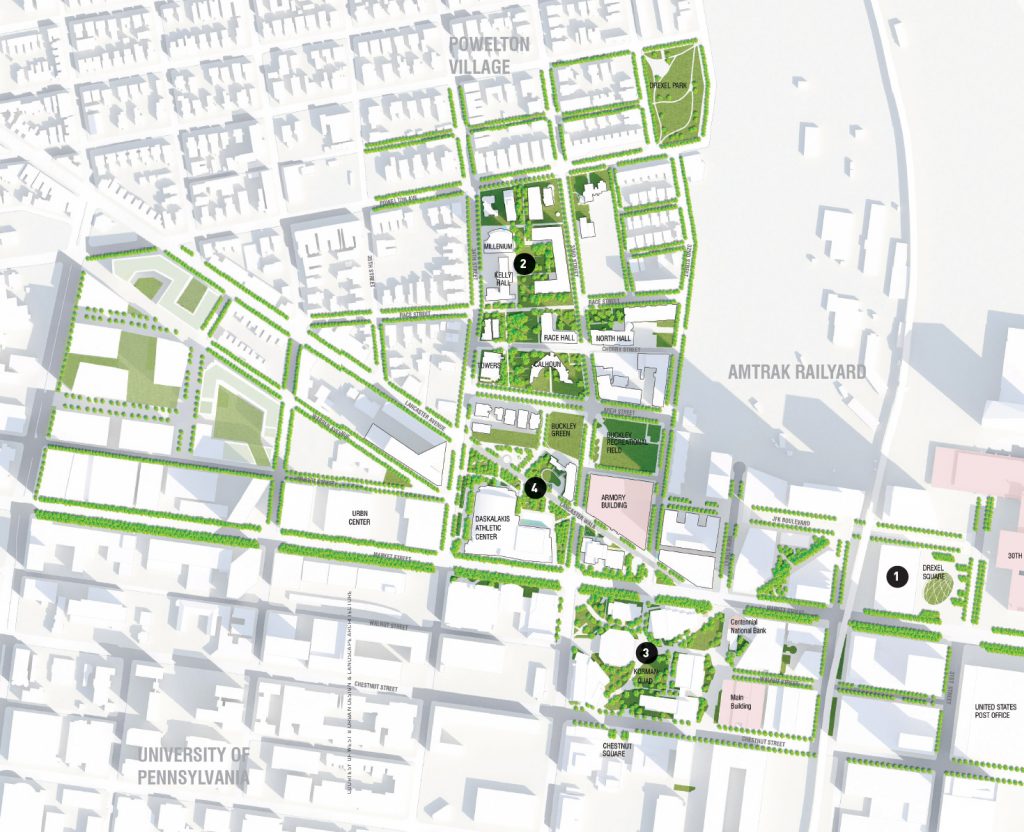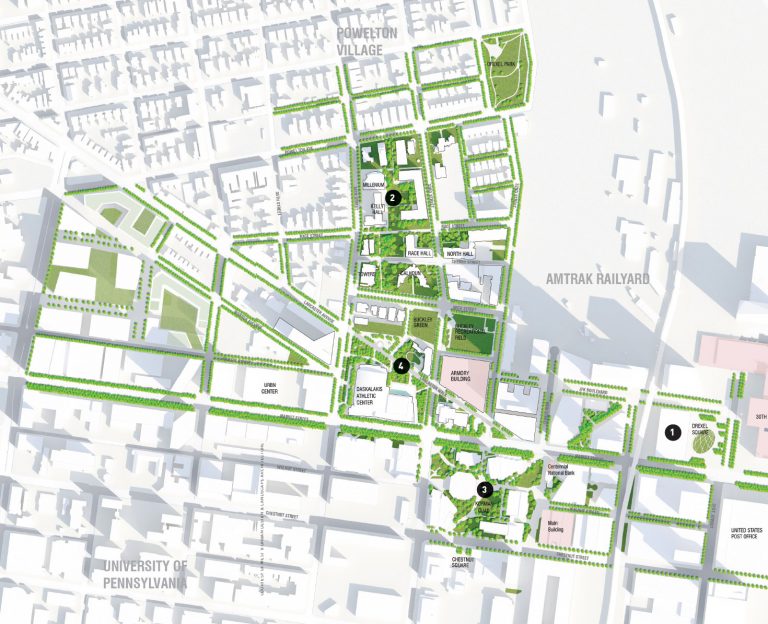An ambitious plan to improve the campus for the thousands of students, faculty, staff and alumni who traverse it every day intends to tell one cohesive story: This is Drexel.
 Numbered areas correspond to the numbered insets below.
Numbered areas correspond to the numbered insets below.
Buzzing low across the 98 acres that make up Drexel’s campus, there is an energy waiting to spring forth, fully realized. You get a glimpse of it with each new building, with each new project that slowly transforms the commuter campus of the past into one of the liveliest urban pockets in the city of Philadelphia.
But this campus has a bigger story to tell, one that perhaps can’t be told through disparate construction projects across campus. A blanket of attention must be paid to enhance the campus in a holistic and encompassing way. Knowing this, in 2015 Drexel engaged West 8, a landscape architecture and urban design firm, to develop a Public Realm Plan for the University City Campus, a step toward realizing the Campus Master Plan Drexel established in 2012. The two plans complement each other to distinguish Drexel as a vibrant urban university district, bring the campus to the street, draw the community around shared spaces and expand on the University’s plans for an innovation district known as Schuylkill Yards.
“This is about creating a functional and aesthetically pleasing environment for our students from an academic standpoint but also just for socializing and enjoying this beautiful campus we’re creating,” says Drexel President John Fry. “It’s very important that we have these beautiful, quiet, contemplative spaces to help build community here at Drexel.”
The plan calls for changes both small and large — the larger projects include transforming Lancaster Walk, making Market Street more pedestrian friendly and major enhancements to the student residential neighborhood. Some changes include lighting, stormwater systems and the addition of more green space across campus.
Fortunately, the designers at West 8 had a strong foundation to build on when developing the plan.
“Drexel already has this interesting urban quality with two boulevards running through the heart of it,” says Adriaan Geuze, founding director of West 8. “And the embedding of the University in the city of Philadelphia and the University City District is remarkable.”
The firm also has an enormous canvas to work with. Of the 98 total acres that make up Drexel’s campus, only 40 percent are currently occupied by buildings, leaving 58 acres of places and spaces in which to learn, interact, play and relax.
“Right now, the campus is fragmented, and some areas can be described as harsh,” Geuze explains. “We know that some of the streetscape is traffic-dominated and we know people are looking for more sidewalks and safer spaces for bicycling. These things should come together, and we have a very good recipe for that.”
While there is some limited University funding to address some of the plan’s smaller projects, gifts will accelerate the process, which is expected to span several decades. One such project made possible through philanthropy is underway right now — the Korman Quad project builds on and around the 1958 Korman Center at the heart of campus that has served as a University landmark for decades. The Hyman Korman Family Foundation made a gift toward its renovation last year, and the University matched it. The donation came not long after a $5 million gift from the Raymond and Ruth Perelman Education Foundation in 2014 that enabled Drexel to transform the asphalt passageway on the west side of Main Building into the Perelman Plaza greenway.
The transformation laid out by the Public Realm Plan is just a natural part of Drexel’s evolution, says President Fry.
“We are developing over time one of the greatest and most powerful urban campuses in America. The people I speak to are astounded by the transformation of the physical campus and are looking forward to seeing more to come. Thanks to the Public Realm Plan, we have a smart playbook to get that done.”

SCHUYLKILL YARDS
The 14-acre Schuylkill Yards project is a proposed mix of residential, retail, office, academic and open space that will be built on land adjacent to Drexel’s campus over the next 20 or so years. It will connect to Drexel’s campus through the extension of Woodland Walk, a promenade on JFK Boulevard, and green space in front of One Drexel Plaza, to be named Drexel Square.

STUDENT NEIGHBORHOOD
Seven major residence halls make up Drexel’s student neighborhood, which spans from Arch Street to Powelton Avenue and between 33rd and 34th streets. Public Realm Plan improvements include the addition of green space, lighting and walkways and informal seating and spaces for socializing.

KORMAN QUAD
A Public Realm Plan project underway now is the expansion of the Korman Center and the creation of an inviting campus green in front of it, to be named the Korman Quadrangle. The transformation is slated for completion this fall.

LANCASTER WALK
The vision for Lancaster Walk, the multi-block walkway that connects the student residential neighborhood to Market Street and the academic core, includes new lighting and seating, rain gardens and the addition of green spaces.


