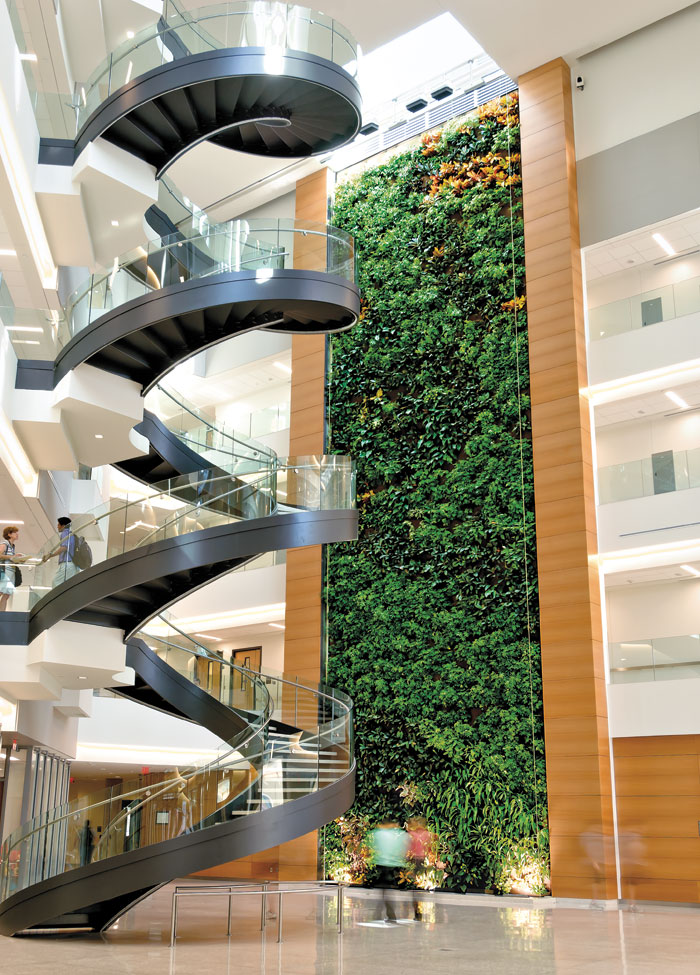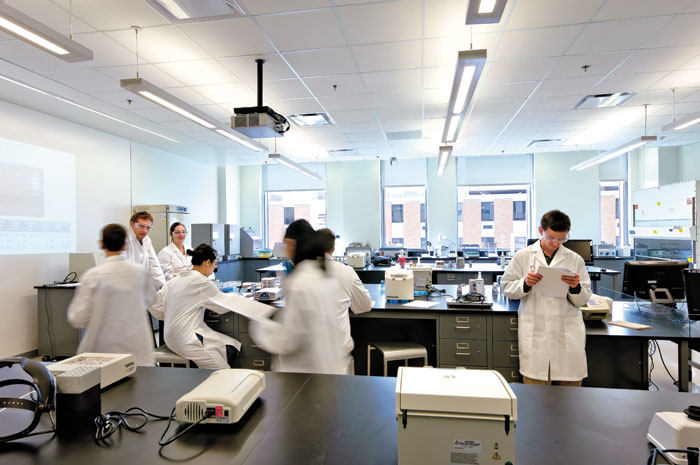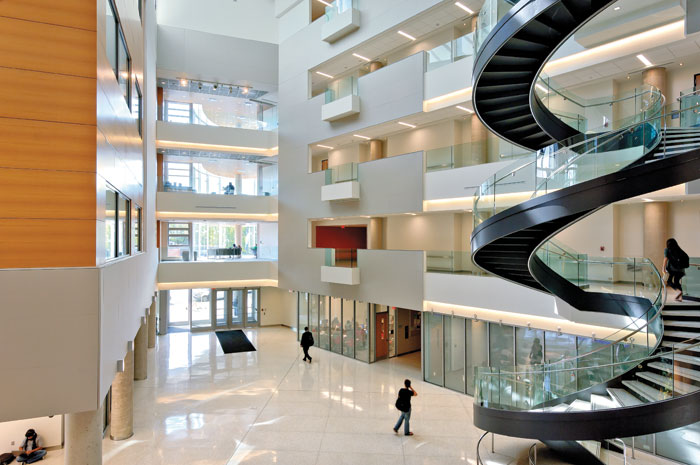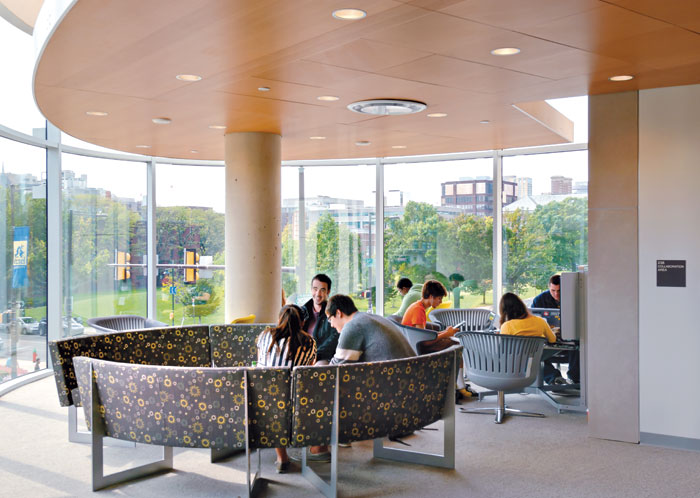Cutting-edge. Transformative. Innovative. Stunningly beautiful.
The new Constantine N. Papadakis Integrated Sciences Building is all of that and more.
The $69 million, 150,000-square-foot facility officially opened its doors in late September, and almost immediately, this remarkable new building—home to Drexel’s Department of Biology, classrooms and lecture halls, public spaces, faculty offices and cutting-edge lab space—brought a new sense of energy and excitement to the corner of 33rd and Chestnut.
The opening of the state-of-the-art learning and research space is nothing short of a great leap forward for Drexel—for its research enterprise, for its national profile, for life on campus itself.
Here, we offer you a photographic tour of this amazing new facility—a facility that stands as a testament to Drexel’s rising ambition and its status as one of the nation’s most forward-thinking universities. -T.H.
At the heart of the PISB stands the biowall—a five-story tall, 20-feet wide wall of plants that is the largest of its kind in the United States. The wall will leverage the plants’ natural respiratory properties to cool the indoor air in the summer and humidify the building in the winter. It will also remove particulates and volatile compounds from the air. The Biowall is one of the features that is expected to help the building achieve LEED certification from the U.S. Green Building Council.
If the biowall isn’t the center of attention, then the building’s four-story spiral staircase most certainly is. The huge stairwell brings some design flair to the atrium and, fittingly, was specifically designed to be reminiscent of the classic “double-helix” shape of DNA.
Though the building is indeed beautiful, at the end of the day, it is first and foremost a place of work—a leading-edge research and learning facility. The PISB is home to 44 research and teaching laboratories for biology, organic chemistry and biomedical engineering. Among the labs that call the building home is that of noted paleontologist Ken Lacovara, a specialist in Mesozoic Era environments.
Writing in the Philadelphia Inquirer in late August, noted architecture critic Inga Saffron offered gushing praise of the building’s design. Wrote Saffron: “It’s no accident that the exterior of the $69 million building is covered with limestone. It’s an ambitious reference to the pale terra-cotta on Drexel’s original home, the historic, Renaissance-style Main Building, two blocks east. While that building celebrates engineering, the Papadakis is a paean to biology. You see it the moment you step into the atrium—another reference to Main—where a coiled stair evokes DNA’s double helix and an 80-foot-high wall of plants serves as a living air filter. Natural light laps at the space. You could spend a day inside and not feel the least sun-deprived.
Researchers and students working at the PISB will have access to several advanced technologies, including fluorescent microscopy techniques to visualize cell structure and function, and proteomics and genomics techniques for analyzing extant and ancient biomolecules and their regulation. Researchers will utilize cutting-edge gene delivery approaches for studying the functions of biomolecules, as well as stem cells for modeling human disease and physiology.
The PISB was designed by world-renowned architects Diamond & Schmitt Toronto. In its design, the firm managed to marry the function of the building—a cutting-edge learning and research space—with a truly open, airy, community-enhancing form. The facility is ringed in classrooms and labs, all built around a soaring interior atrium that, in the architects’ words, “serves as both a crossroads and a gathering place for students, faculty and staff within the building, as well as the broader university community.”
The PISB leverages natural light not only in the spacious atrium, but also along its Chestnut Street façade, where a four-story glass cylinder allows natural light to flood into a series of “collaboratories,” open spaces available to faculty and students.
Construction of the Papadakis Integrated Sciences Building was made possible by a grant from the Commonwealth of Pennsylvania Redevelopment Assistance Capital Program. We thank all those who have provided support to the project, especially the benefactors who contributed generously to name the following spaces within the building:
- Hassman Family Conference Room (Room 103)
- Hassman Family Classroom (Room 105)
- Joel ’54 and Peggy Cohen Classroom (Room 106)
- Janice Giannini and Norman M. Hegge, Jr. Classroom (Room 107)
- Joseph M. Walker, Sr. ’49, ’67 and Gloria J. Walker Center for Instructional Services in Biology (Room 121)
- Wells Fargo Foundation Teaching Laboratory (Room204)
- Hassman Family Student Lounge (Room238)
- Christopher ’51 and Mary Stratakis Collaboratory (Room338)
- Dr. Bernard Kurek ’69 and Joan Kurek Collaboratory (Room 438)
- Professor Robert 0. Hutchins Organic Chemistry Teaching Laboratory (Room 502)
- Richard P. Brown Research Laboratory and Meeting Room (Room 503)






